menu
How we work
1
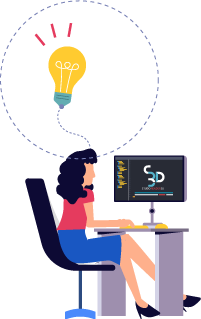
CONTACT US
You can contact us by mail, or fill out an application form on our website.
2

PROJECT QUOTATION
We will study your project carefully, define the tasks, study your materials, evaluate the scope of work, and make a proposal regarding prices and deadlines.
3
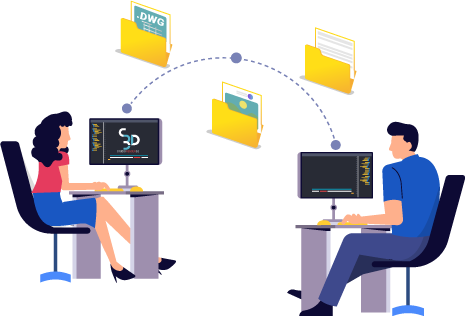
SEND US INPUT DATA
The following informations might be useful to reproduce the environment, as close to reality as possible.
Neccesary documents required
☛ Layout sketches;
☛ Architectural plans, including dimensions;
☛ CAD files or 3D model files;
☛ List of finishing materials including examples if possible;
☛ Furniture layout, with materials and finishes;
☛ Recommendations on lighting layout;
☛ Desired angle of view for the rendering;
Even if you do not provide us with enough materials, we will try to do our best to achieve your desired visualization effect.
4
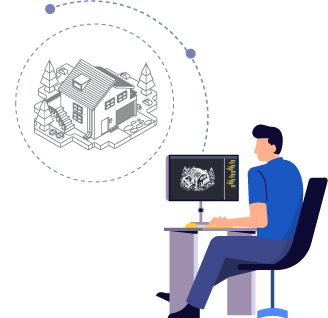
DRAFT RENDERS
You will receive sketches and rough renders so you can approve the work and adjust details (camera angle, composition, style).
* during the modeling process you can still make minor changes.
5
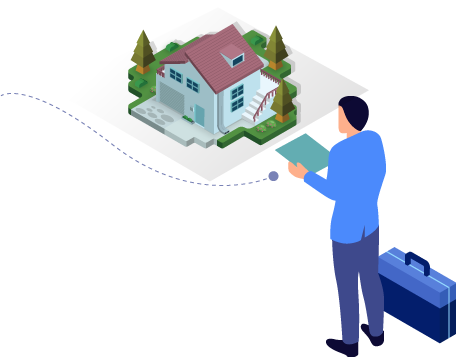
FINAL RENDERS
Ending up with the Post-Processing step, you will receive the high resolution photorealistic rendering in .jpg and .png format.
6
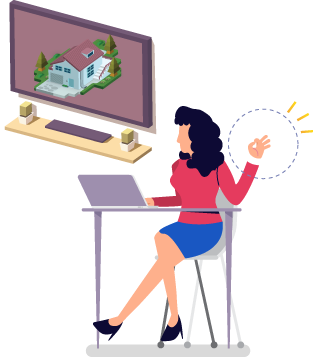
CUSTOMER SATISFACTION
Our goal is to impress the client with the final render result.
Even if you do not provide us with enough materials, we will try to do our best to achieve your desired visualization effect.
StudioRender3D © 2021
CEO Eng. Nikolaos Alexandrou
P.IVA 15047351000
Rome – Italy